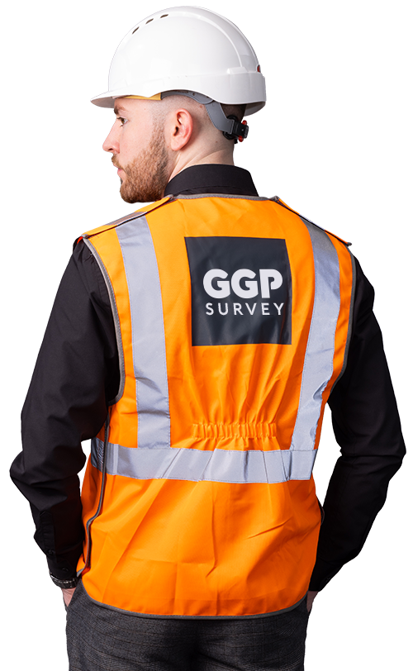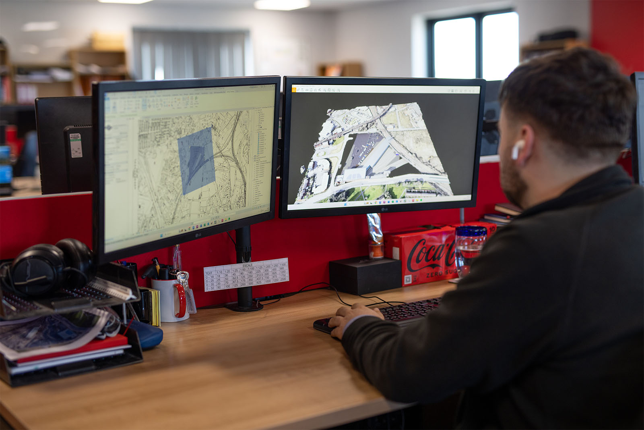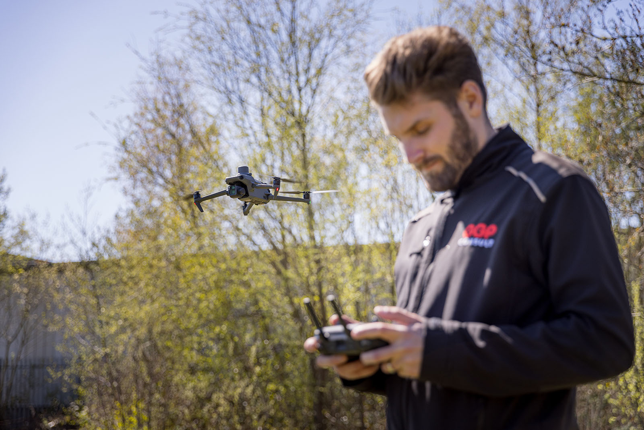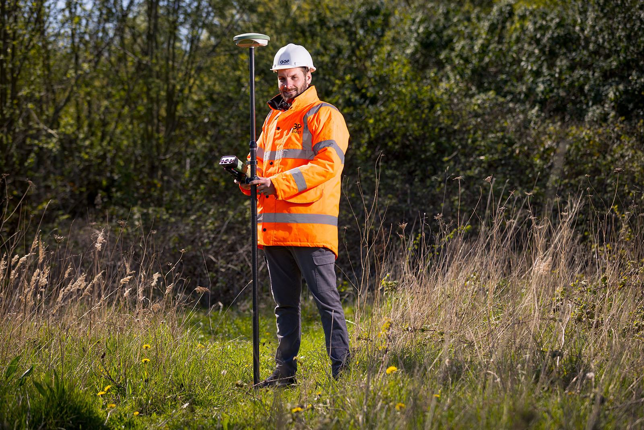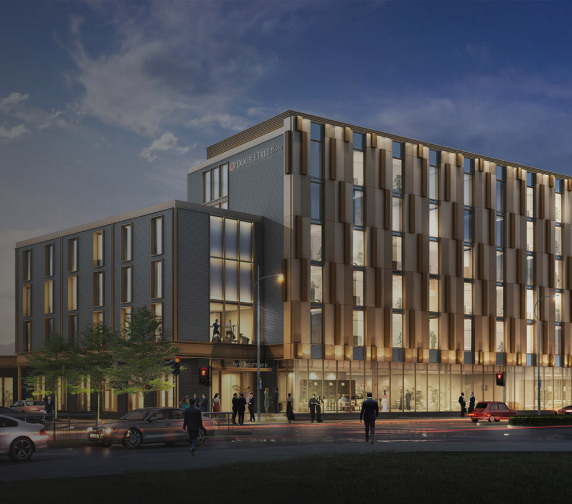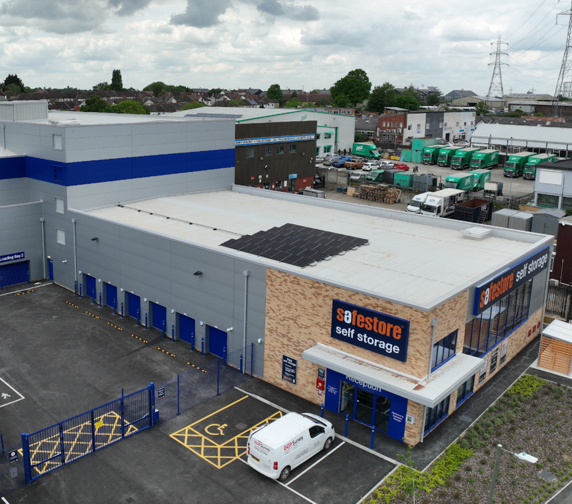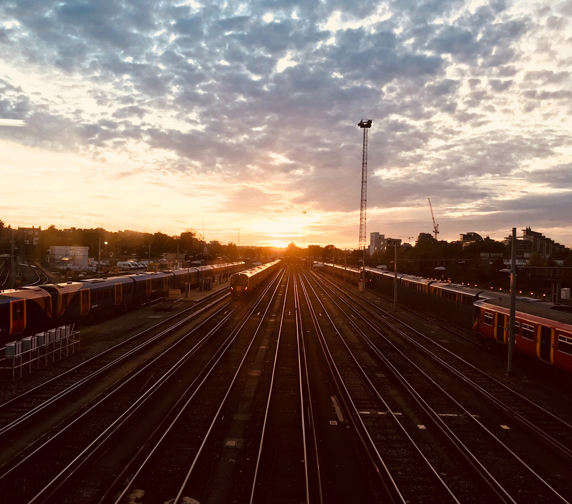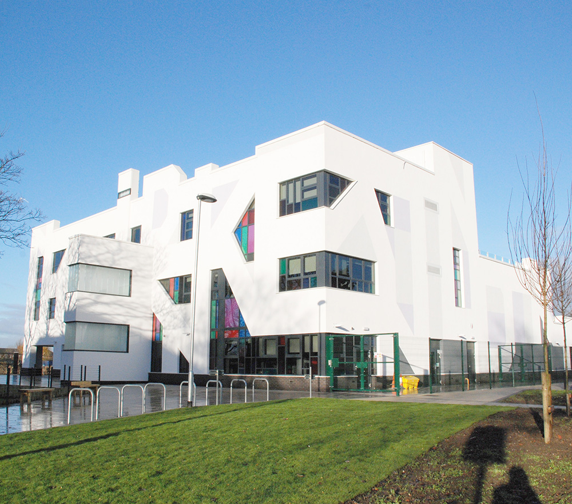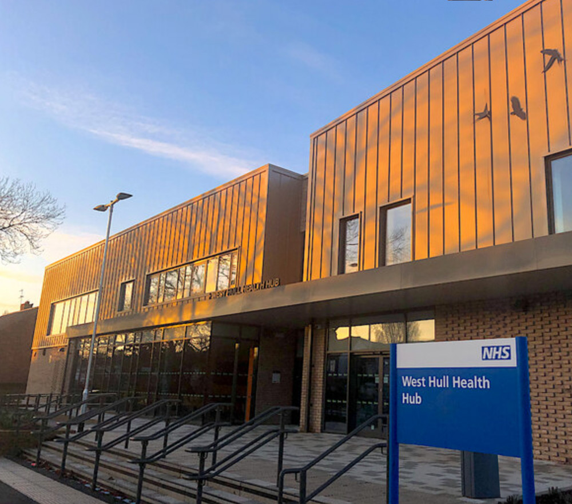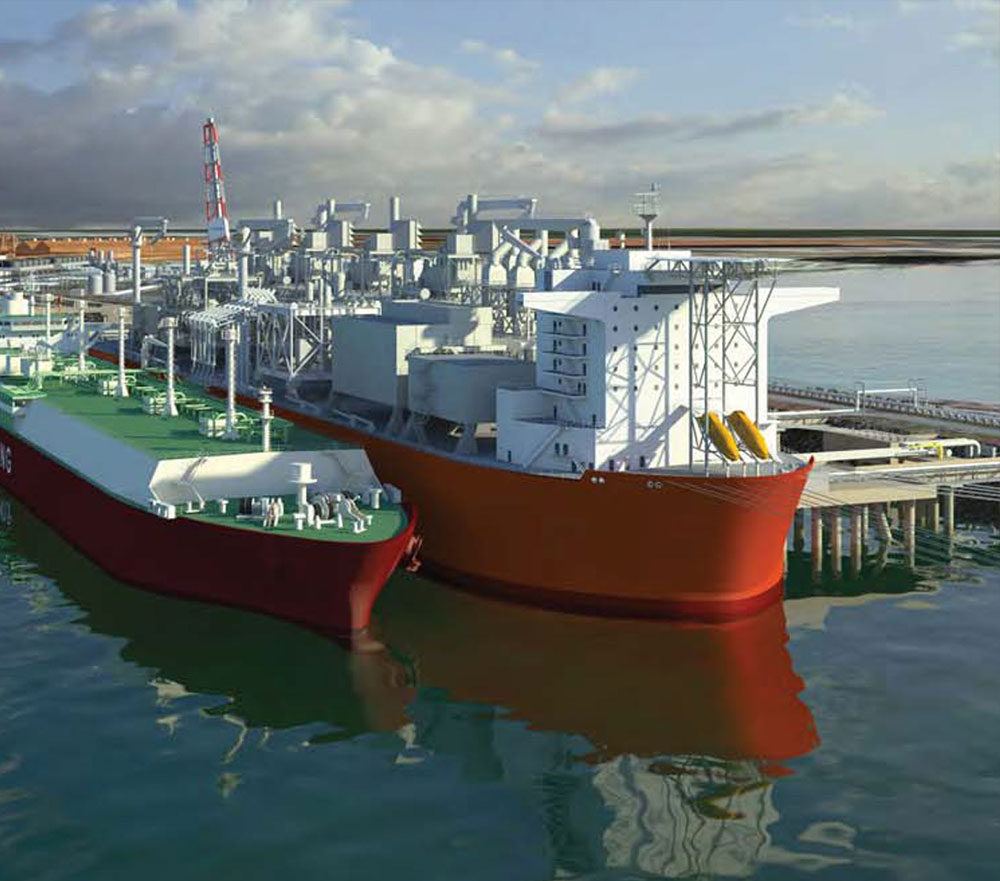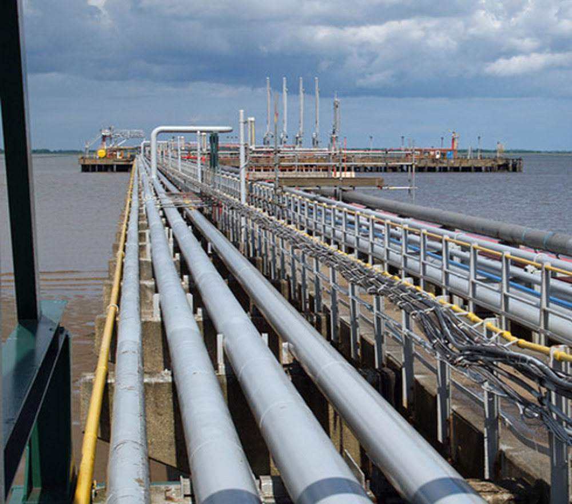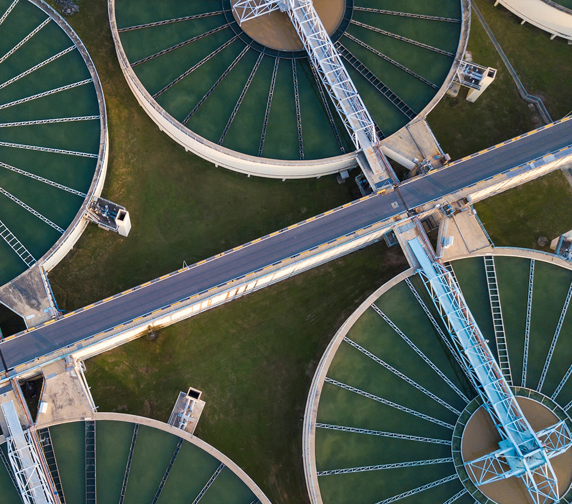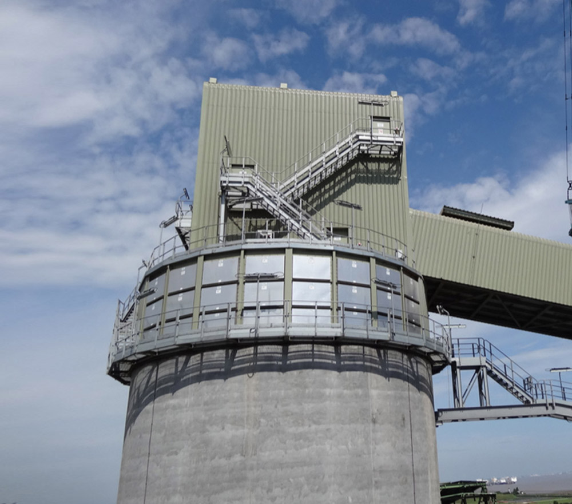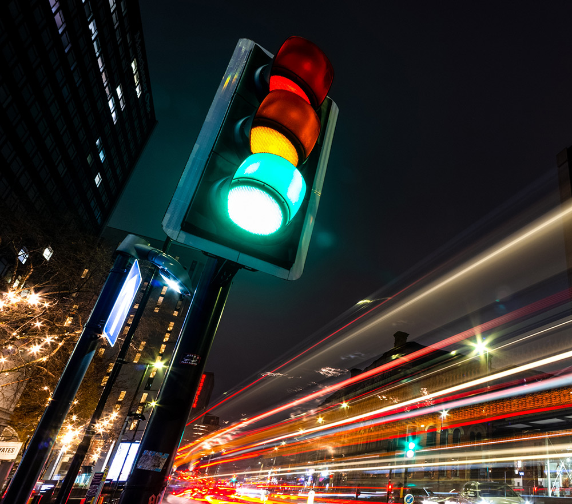3D Scanning
Our expert survey team uses the latest Trimble & Faro-series equipment to combine point-cloud laser scanning with high-resolution digital photography. From this, we can deliver all forms of measured building surveys, creating outputs that range from basic floor plans to highly detailed Revit models. All data is made available to the client in cloud based and standalone USB3 hard drive delivery formats. As well as this, the data can be hosted and made available to the clients to work with a free web link that can be used on any smart phone to view - all whilst on the move.
3D laser scans are frequently used to acquire data before the start of an engineering or building project - when it is important to know, down to the mm level, what the actual situation is. 3D Laser scanning offers a quick and efficient solution to this problem. The data can be used in almost any engineering or design package (Autocad, Revit, Recap, MicroStation and ProjectWise etc).
Key benefits to our clients and project teams are extensive as this process is non-contact and non-destructive, extremely accurate, and also very fast - the surveys are undertaken with minimal disruption to the users of occupied buildings and are excellent where there are reduced accessibility issues or hazardous environments.

